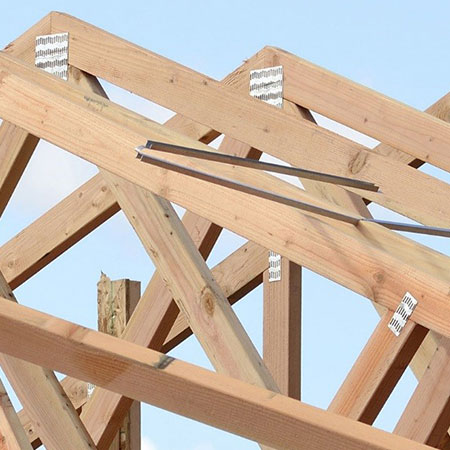
New Home? Build a Strong Roof Framework with Trusses
When building a new home, the roof framework is one of the most critical elements of a sound design. And trusses are commonly the foundational structure supporting the top of your new house. Trusses are an efficient and cost-effective way to build a strong roof.
A strong roof protects your home against wind, rain, snow and high winds that may carry leaves, small branches and flying debris. It directs waterflow and keeps temperatures regulated within the home interior. It can also provide aesthetic appeal to match the style of your home.
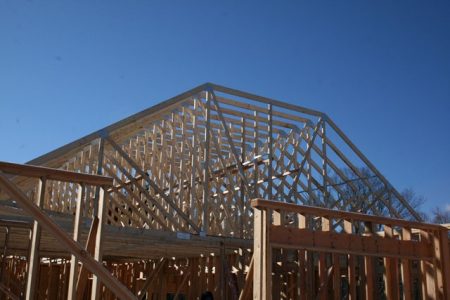 So, how do trusses help create a strong roof framework for your new home? And what are some popular and functional roof styles?
So, how do trusses help create a strong roof framework for your new home? And what are some popular and functional roof styles?
Trusses: The Backbone of Your New Home
Why Use Roof Trusses?
- Labor costs are greatly reduced due to the ease of installation.
- Quality is much higher because of a controlled building environment.
- All of our trusses are designed to meet the code requirements of your local area.
- Trusses can contribute to green points when used in a green building.
What are the basic truss components?
According to Truss Engineering, the terms below are typically used to describe the various parts of a metal plate connected wood truss. The truss profile, span, heel height, overall height, overhang and web configuration depend on the specific design conditions and will vary by application:
New Home Roof Framework Styles
Most homes have pitched roofs, angled as opposed to flat, which are ideal for constructing with pre-built trusses.
According to DIYNetwork.com, trusses are manufactured in a number of different shapes and sizes to suit the needs of various types of pitched roofs. For example, some trusses are designed to leave a lot of open space in a roof, so that it can be used as a room. Lean-to, or shed, trusses are commonly used for additions.
Often referred to as A-frames because of their shape, modern trusses (lumber frames) are manufactured off-site by specialist companies. The A-frame combines rafters, joists and jacks.
A roof is made up of several A-frames. Because of technological advances in calculating the stresses and loading requirements of roof lumber, trusses can be made slimmer than the boards in a cut roof. Trusses are built in different shapes and sizes to suit the needs of various roof types. For example, some trusses are designed to leave a lot of open space in a roof, so that it can be used as a room. Lean-to, or shed, trusses are commonly used for additions.
Trusses are manufactured in many different designs. Some are designed for a particular roof type or to fulfill a particular structural need. Others are made to match a span. The trusses for shorter spans usually have fewer web members than the trusses intended for larger buildings. The truss types below are some of the more common types.
Basic: Creates a basic, pitched roof:

Scissor: Creates a vaulted or cathedral ceiling:

Attic: Provides lofted space in the attic:
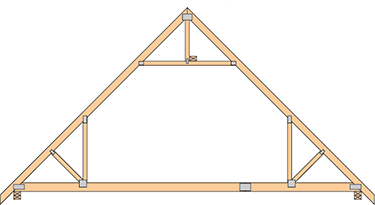
Gambrel Attic Truss: Provides a larger living space in the attic:
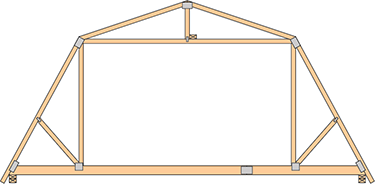
Obviously, the whole home design is supported by your choice of roof framework and trusses. Although the differences are dramatic, beginning with a strong frame goes a long way in protecting your investment for generations to come.
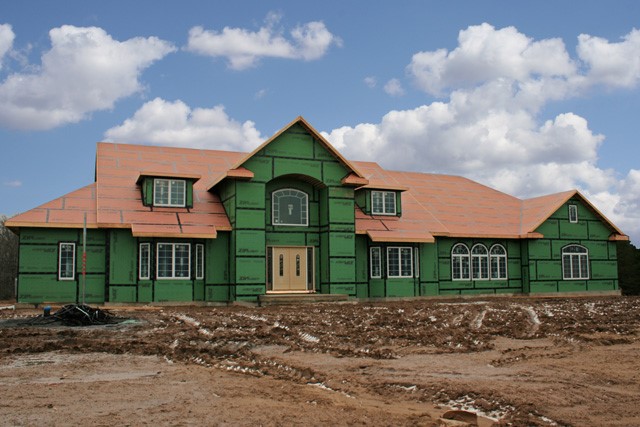
Kelly-Fradet is partnered with Truss Engineering to supply you with the right roof trusses for your building project. We provide a wide range of configurations, from sheds to large commercial buildings. Our designers possess an extensive knowledge of trusses, with the ability to create the product that fits your specific needs. We look forward to collaborating with you on your next building project.
Sources: http://www.diynetwork.com/how-to/rooms-and-spaces/exterior/all-about-roofs-pitches-trusses-and-framing, http://www.trussec.com/roof.html
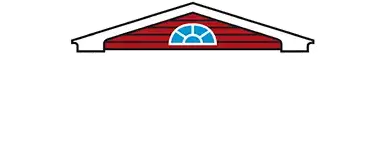









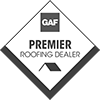



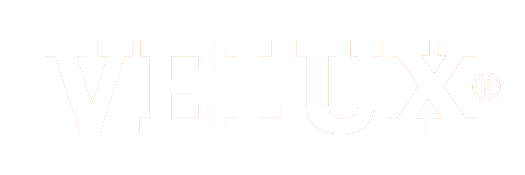






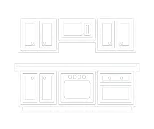


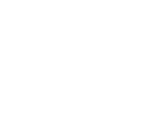




 Employee Access
Employee Access